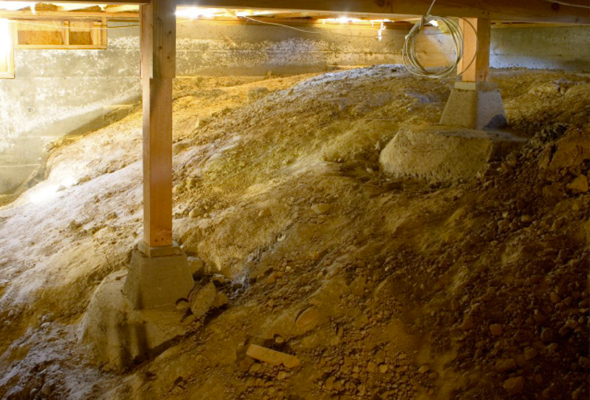 Pier and Beam Foundations – Pros and Cons
Pier and Beam Foundations – Pros and Cons
The move from pier and beam foundations to slab on grade foundations began during the post-World War II era to meet the increasing demand for new, affordable housing. But there are still plenty of older homes in the Greater Fort Worth area that were constructed using the pier and beam method.
Pier and beam slabs consist of brick, stone or concrete piers and wooden beams that support the weight of the home. Unlike slab foundations which sit directly on the ground, pier and beam foundations are elevated, usually about 24” off of the ground.
Pier and Beam Foundation – Pros
Because they are elevated, homes built on pier and beam foundations are less prone to flooding than those built on slab foundations.
Pier and beam construction also provides easier access to plumbing and electrical lines which are located in the crawlspace beneath the home. Plumbing and some electrical lines are set in the concrete in slab construction which makes them less accessible in the event repairs or modifications are required.
Depending on the location and extent of damages, pier and beam foundations can be easier and less costly to repair than slab foundations.
Finally, homes built on pier and beam foundations can be relocated if necessary.
Pier and Beam Foundations – Cons
Crawlspaces are prone to infestation by insects and vermin which can carry diseases and cause damage to wiring and structural members including the beams. Larger pests can be kept out of the crawlspace by placing lattice or hardware cloth over the access openings. If the access opening extends to ground level, be sure to bury the lattice or construction cloth a few inches into the dirt to thwart animals that dig.
Flooring in homes built on pier and beam foundations has less support than floors sitting on a concrete slab, so squeaking and creaking floorboards are not uncommon. In most cases, these noises can be silenced by positioning shims between the floor joists and floorboards.
Another potential drawback of pier and beam foundations is their susceptibility to dampness. As with all foundations, the ground surrounding a pier and beam foundation should slop down and away from the foundation. In some cases, it may be necessary to install a French drain or swale to evacuate water from the foundation perimeter. Click the following link to learn more about foundation drainage.
Finally, flooring of homes built using the pier and beam method tend to be colder in the winter months because of the air exchange that occurs in the crawlspace. While many pier and beam homes have subflooring, which provides an additional layer between the air in the crawlspace and the walking surfaces, it’s not uncommon to find flooring laid directly on the flooring joists.
For expert pier and beam foundation repairs in the Greater Fort Worth area, call Atlas Foundation Company at 817-478-1181. We’re a family owned and operated foundation repair company and have been serving the foundation repair needs of homeowners in Tarrant County since 1958.
Check out our blog or foundation repair FAQ page for more answers to common questions.


 Pier and Beam Foundations – Pros and Cons
Pier and Beam Foundations – Pros and Cons